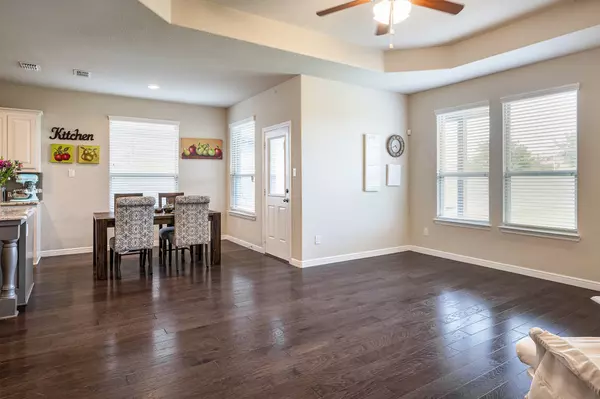$465,000
$465,000
For more information regarding the value of a property, please contact us for a free consultation.
1512 Canary LN Argyle, TX 76226
4 Beds
4 Baths
2,782 SqFt
Key Details
Sold Price $465,000
Property Type Single Family Home
Sub Type Single Family Residence
Listing Status Sold
Purchase Type For Sale
Square Footage 2,782 sqft
Price per Sqft $167
Subdivision Harvest Meadows Phas
MLS Listing ID 20606126
Sold Date 08/04/25
Style Traditional,Detached
Bedrooms 4
Full Baths 3
Half Baths 1
HOA Fees $86/mo
HOA Y/N Yes
Year Built 2018
Annual Tax Amount $12,703
Lot Size 6,664 Sqft
Acres 0.153
Property Sub-Type Single Family Residence
Property Description
$ PRICE IMPROVEMENT - SELLER IS OPEN TO SELLER CONCESSIONS WITH ACCEPTABLE OFFER $ Nestled within the tranquil and commuter-friendly Harvest Meadows, exquisite 4-bedroom,4-bathroom home offers the perfect blend of comfort and convenience in a sought-after master-planned community,Boasting a family-oriented atmosphere Harvest Meadows is an Award-Winning community that caters to every lifestyle.Step inside this beautifully designed home to discover a spacious and light-filled interior,perfect for relaxation and entertaining alike.The main level features a welcoming living area,gourmet kitchen with modern appliances, dining area ideal for family gatherings. The luxurious master suite offers a peaceful retreat with a spa-like bath,Upstairs you'll find 3 bedrooms providing ample space for family and guests. Outside, the landscaped yard offers a serene setting, while the covered patio provides a perfect spot to enjoy the fresh air and watch the stars. Sq Ft, Schools to be verified by buyer and buyer rep.
Location
State TX
County Denton
Community Pool, Curbs, Sidewalks
Direction GPS
Interior
Interior Features Built-in Features, Decorative/Designer Lighting Fixtures, Granite Counters, Open Floorplan, Pantry, Walk-In Closet(s)
Heating Central
Cooling Central Air
Flooring Carpet, Ceramic Tile
Fireplaces Number 1
Fireplaces Type Wood Burning
Fireplace Yes
Window Features Window Coverings
Appliance Dishwasher, Disposal, Gas Range
Laundry Laundry in Utility Room
Exterior
Parking Features Driveway, Garage Faces Front, Garage, Garage Door Opener
Garage Spaces 2.0
Fence Wood
Pool None, Community
Community Features Pool, Curbs, Sidewalks
Utilities Available Electricity Connected, Natural Gas Available, Phone Available, Sewer Available, Separate Meters, Water Available
Water Access Desc Public
Roof Type Composition
Street Surface Asphalt
Porch Covered
Garage Yes
Building
Lot Description Interior Lot, Landscaped, Sprinkler System, Few Trees
Foundation Slab
Sewer Public Sewer
Water Public
Level or Stories Two
Schools
Elementary Schools Hilltop
Middle Schools Argyle
High Schools Argyle
School District Argyle Isd
Others
HOA Name First Service Residential
HOA Fee Include All Facilities,Association Management,Maintenance Grounds
Senior Community No
Tax ID R714635
Security Features Smoke Detector(s)
Financing Conventional
Read Less
Want to know what your home might be worth? Contact us for a FREE valuation!

Our team is ready to help you sell your home for the highest possible price ASAP





