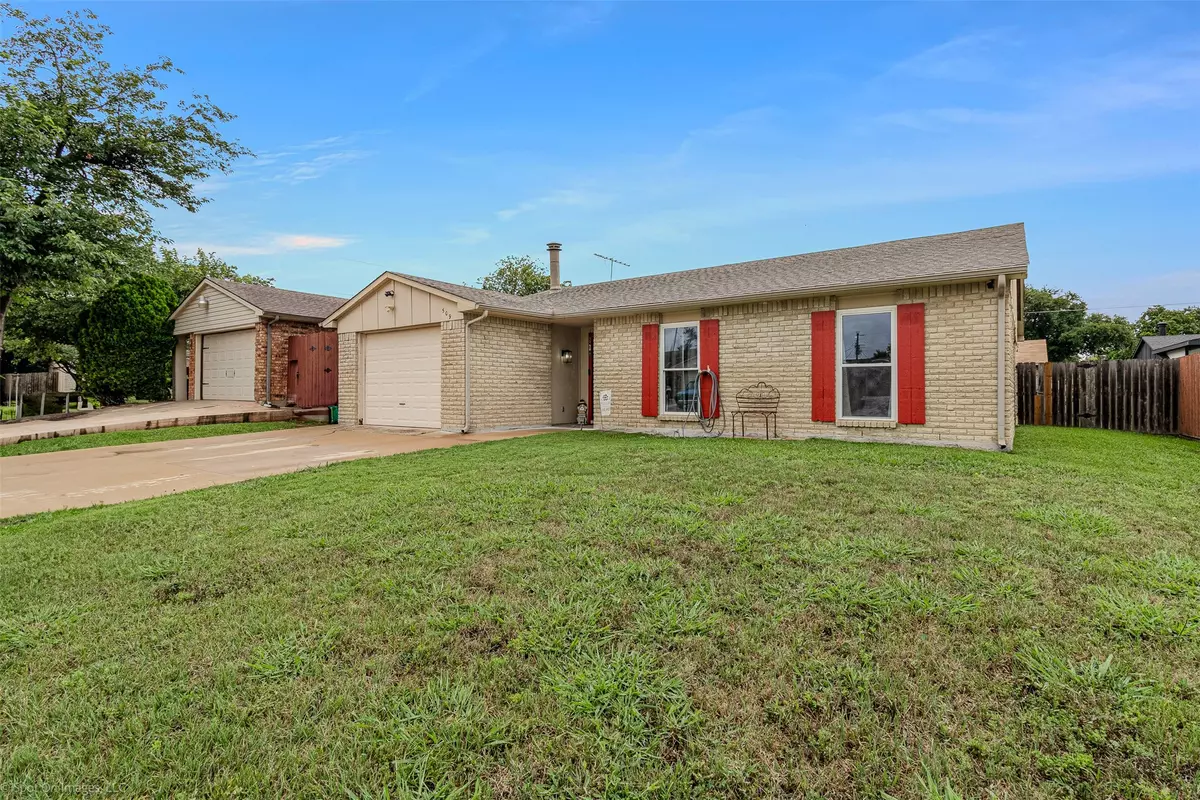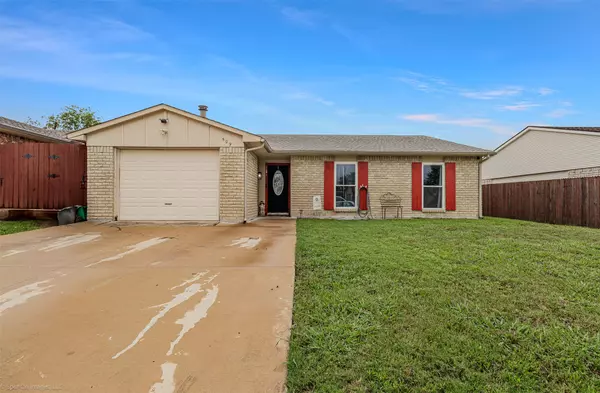$308,000
$308,000
For more information regarding the value of a property, please contact us for a free consultation.
509 Fairhaven DR Allen, TX 75002
3 Beds
2 Baths
1,367 SqFt
Key Details
Sold Price $308,000
Property Type Single Family Home
Sub Type Single Family Residence
Listing Status Sold
Purchase Type For Sale
Square Footage 1,367 sqft
Price per Sqft $225
Subdivision Windridge 2
MLS Listing ID 20962083
Sold Date 08/01/25
Style Traditional,Detached
Bedrooms 3
Full Baths 2
HOA Y/N No
Year Built 1977
Annual Tax Amount $4,785
Lot Size 6,969 Sqft
Acres 0.16
Property Sub-Type Single Family Residence
Property Description
*Price adjustment AND the Seller is offering $5000 toward the Buyer's closing costs with acceptable offer** Don't miss out! This beautifully updated home in Allen ISD offers you an open floor plan with a cozy eat in kitchen space, and the heart of the home – the kitchen offers gorgeous updated butcher block counter tops, farm sink, beautiful tile backsplash and breakfast bar with extra space for seating. The living room is perfect for snuggling down to watch a movie or hosting gatherings and features a beautiful wood burning fireplace. The flooring has been updated throughout and the bathrooms have updated as well so it's move in ready! Step outside to a low maintenance back yard with patio – great for evenings outside to grill out and relax on the weekend – the shed stays too! This home in the heart of Allen is close to a community playground and NO HOA! Don't miss this opportunity! *Sewer lines under the house replaced 2022, New Electrical Panel 2021 and bedroom windows replaced 2014*
Location
State TX
County Collin
Direction Follow US-75 N to S Central Expy Central Service S in Allen. Take exit 33 toward Bethany from US-75 N, right onto Ridgemont, left onto Hawthorne and right onto Fairhaven
Interior
Interior Features Eat-in Kitchen, Open Floorplan, Cable TV
Heating Central, Electric
Cooling Central Air, Ceiling Fan(s), Electric
Fireplaces Number 1
Fireplaces Type Wood Burning
Fireplace Yes
Window Features Window Coverings
Appliance Dishwasher, Disposal
Laundry Laundry in Utility Room
Exterior
Parking Features Garage Faces Front, Garage
Garage Spaces 1.0
Fence Wood
Pool None
Utilities Available Sewer Available, Water Available, Cable Available
Water Access Desc Public
Roof Type Composition
Garage Yes
Building
Lot Description Interior Lot
Foundation Slab
Sewer Public Sewer
Water Public
Level or Stories One
Schools
Elementary Schools Boyd
Middle Schools Ford
High Schools Allen
School District Allen Isd
Others
Tax ID R115101403001
Security Features Smoke Detector(s)
Financing Conventional
Read Less
Want to know what your home might be worth? Contact us for a FREE valuation!

Our team is ready to help you sell your home for the highest possible price ASAP





