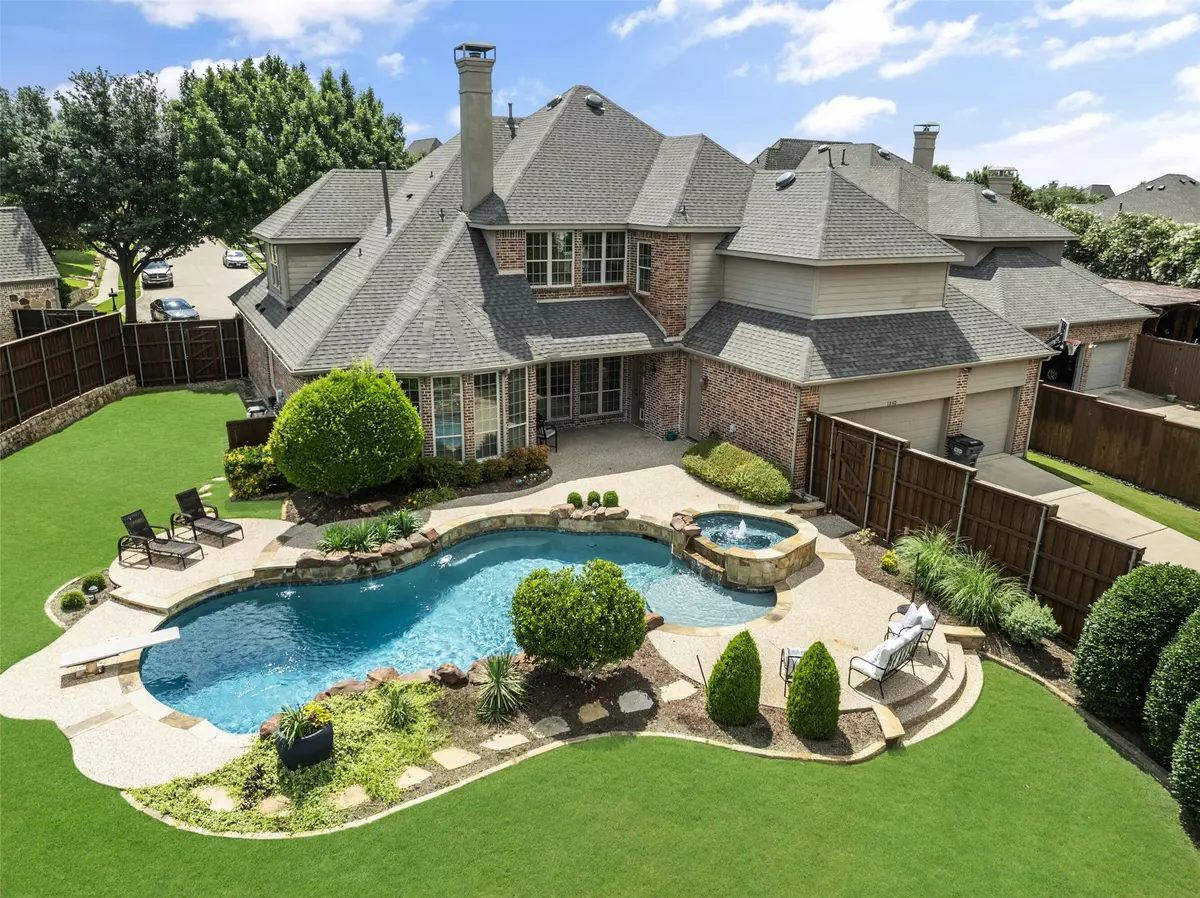$997,750
$997,750
For more information regarding the value of a property, please contact us for a free consultation.
1842 Trinidad LN Allen, TX 75013
5 Beds
5 Baths
4,642 SqFt
Key Details
Sold Price $997,750
Property Type Single Family Home
Sub Type Single Family Residence
Listing Status Sold
Purchase Type For Sale
Square Footage 4,642 sqft
Price per Sqft $214
Subdivision Twin Creeks Ph 8C
MLS Listing ID 20956484
Sold Date 07/28/25
Style Traditional,Detached
Bedrooms 5
Full Baths 4
Half Baths 1
HOA Fees $39/mo
HOA Y/N Yes
Year Built 2007
Annual Tax Amount $16,506
Lot Size 0.370 Acres
Acres 0.37
Property Sub-Type Single Family Residence
Property Description
MULTIPLE OFFERS RECEIVED -HIGHEST AND BEST DUE 7-1 Tuesday AT 3:00PM. Fabulous Twin Creeks Highland home nestled on a Rare oversized lot .37 acres + large pool and so much grassy yard to play or enjoy your private oasis! First time on the market and what a find! Beautiful hardwood floors and stunning chandeliers are your first glimpse inside. Immediately to your left are stacked Formals leading into the butler's pantry and kitchen. Private Office w-French doors flanks the formals then that hallway leads to a guest suite with private full bath. The Kitchen has newly painted cabinetry and walls giving a fresh and light vibe w-built in desk-hutch + double ovens, gas stove + new lighting. Living Room creates a great TV or conversation area with hardwood flooring, stone fireplace, wood mantel and views of the sprawling backyard and pool.
The Primary Bedroom is spacious w-seating area +bay windows overlooking the pool-backyard and large spa like bathroom w-separate shower, dual sinks,+ long vanity and custom closet. Upstairs you'll find 2 jack and jill bedrooms, Bonus Flex Room w-built in desks and cabinetry that could be a room for crafts, homework, homeschool, gaming, exercise or take out the built ins and make it a 6th bedroom. Huge Game Room has hardwood flooring and steps down into dry bar area w-granite countertop and built in cabinetry adjoining the Media Room. Spacious Media Room has projector and screen + sconce lighting and built in speakers-it's ready for plug and play. Off on the right of the game room is the 5th Bedroom + Guest Full Bath. So much to love about this home and lot! Located on a 2 street cul de sac in Hawthorn phase of Twin Creeks. Fantastic neighborhood amenities include pickleball, tennis, basketball, swim team, 2 pools, playgrounds, greenspaces, miles of hike-bike trails, golf. Highly Acclaimed Allen ISD + Walk to Evans Elementary. Solid core doors on 1st floor, hand scraped hardwood floors, plantation shutters, New Roof June 2025.
Location
State TX
County Collin
Community Clubhouse, Golf, Playground, Park, Pickleball, Pool, Sidewalks, Tennis Court(S), Trails/Paths
Direction GPS
Interior
Interior Features Wet Bar, Built-in Features, Chandelier, Decorative/Designer Lighting Fixtures, Double Vanity, Eat-in Kitchen, Granite Counters, High Speed Internet, In-Law Floorplan, Kitchen Island, Multiple Staircases, Open Floorplan, Pantry, Cable TV, Vaulted Ceiling(s), Walk-In Closet(s), Wired for Sound
Heating Central, Fireplace(s), Natural Gas
Cooling Central Air, Ceiling Fan(s), Electric
Flooring Carpet, Ceramic Tile, Hardwood
Fireplaces Number 1
Fireplaces Type Decorative, Gas Starter, Wood Burning
Equipment Home Theater
Fireplace Yes
Window Features Bay Window(s),Shutters,Window Coverings
Appliance Some Gas Appliances, Double Oven, Dishwasher, Gas Cooktop, Disposal, Gas Water Heater, Microwave, Plumbed For Gas, Vented Exhaust Fan, Wine Cooler
Laundry Laundry in Utility Room, Other
Exterior
Exterior Feature Rain Gutters
Parking Features Alley Access, Garage, Garage Door Opener, Garage Faces Rear
Garage Spaces 4.0
Fence Wood
Pool Diving Board, Gunite, Heated, In Ground, Outdoor Pool, Pool, Community
Community Features Clubhouse, Golf, Playground, Park, Pickleball, Pool, Sidewalks, Tennis Court(s), Trails/Paths
Utilities Available Sewer Available, Water Available, Cable Available
Water Access Desc Public
Roof Type Composition
Porch Front Porch, Patio, Covered
Garage Yes
Building
Lot Description Interior Lot, Irregular Lot, Landscaped, Subdivision, Sprinkler System, Few Trees
Foundation Slab
Sewer Public Sewer
Water Public
Level or Stories Two
Schools
Elementary Schools Evans
Middle Schools Ereckson
High Schools Allen
School District Allen Isd
Others
HOA Name CMA
HOA Fee Include All Facilities,Association Management
Tax ID R926300C07301
Security Features Fire Sprinkler System,Smoke Detector(s)
Financing Conventional
Read Less
Want to know what your home might be worth? Contact us for a FREE valuation!

Our team is ready to help you sell your home for the highest possible price ASAP





