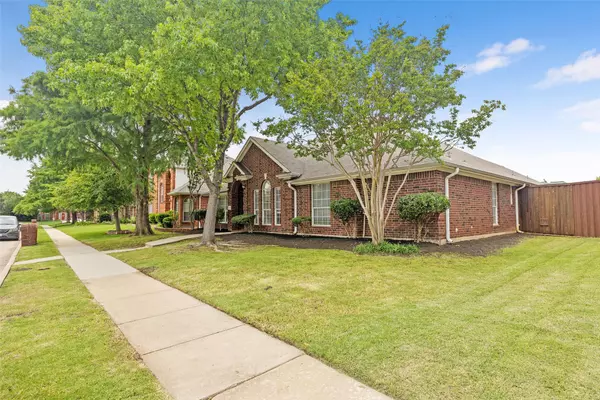$500,000
$500,000
For more information regarding the value of a property, please contact us for a free consultation.
1322 Canterbury DR Allen, TX 75013
4 Beds
3 Baths
2,366 SqFt
Key Details
Sold Price $500,000
Property Type Single Family Home
Sub Type Single Family Residence
Listing Status Sold
Purchase Type For Sale
Square Footage 2,366 sqft
Price per Sqft $211
Subdivision Glendover Park Ph Vi
MLS Listing ID 20604088
Sold Date 07/15/24
Style Traditional,Detached
Bedrooms 4
Full Baths 3
HOA Fees $15/mo
HOA Y/N Yes
Year Built 2000
Annual Tax Amount $8,633
Lot Size 7,405 Sqft
Acres 0.17
Property Sub-Type Single Family Residence
Property Description
Beautiful one-story home surrounded by mature trees in Allen's Glendover Park subdivision with incredible amenities from a clubhouse, pool, and more! Inside, this 2,366 SF flowing floor plan boasts a formal dining room and an executive office with wainscoting on an accent wall. The spacious family room offers a warm fireplace and a wall of windows, allowing ample natural light to flow in. The fabulous kitchen boasts a breakfast bar, a gas cooktop, abundant storage, and a breakfast area. The peaceful primary suite offers a bay window for a sitting area and an ensuite with dual vanities, a garden tub, a separate shower, and an expansive closet. Three nicely appointed secondary bedrooms, two additional shared bathrooms, and a utility room complete the home's interior. Relax on the covered patio, play in the grassed yard, or enjoy all the fantastic amenities just out your doorstep! Foundation repair with transferable warranty completed at the end of April!
Location
State TX
County Collin
Community Clubhouse, Pool, Curbs
Direction From Hwy 121, exit and head south on Alma Dr, right onto Ridgeview Dr, left onto Twin Creeks Dr, left onto Kingsley Dr, right onto Landsford Dr, left onto Canterbury Dr, and the house is on the left.
Interior
Interior Features Eat-in Kitchen, Kitchen Island, Open Floorplan, Pantry, Paneling/Wainscoting, Cable TV, Vaulted Ceiling(s), Walk-In Closet(s)
Heating Electric, Fireplace(s)
Cooling Ceiling Fan(s), Electric
Flooring Ceramic Tile, Hardwood, Laminate
Fireplaces Number 1
Fireplaces Type Gas Starter, Masonry, Wood Burning
Fireplace Yes
Window Features Bay Window(s)
Appliance Dishwasher, Electric Oven, Gas Cooktop, Disposal, Microwave, Refrigerator
Laundry Washer Hookup, Electric Dryer Hookup, In Hall
Exterior
Parking Features Garage, Garage Door Opener, Garage Faces Rear
Garage Spaces 2.0
Fence Wood
Pool None, Community
Community Features Clubhouse, Pool, Curbs
Utilities Available Electricity Available, Sewer Available, Water Available, Cable Available
Water Access Desc Public
Roof Type Composition
Porch Front Porch, Patio
Garage Yes
Building
Lot Description Back Yard, Interior Lot, Lawn, Landscaped, Sprinkler System
Foundation Slab
Sewer Public Sewer
Water Public
Level or Stories One
Schools
Elementary Schools Kerr
Middle Schools Ereckson
High Schools Allen
School District Allen Isd
Others
HOA Name Texas Star Management
HOA Fee Include All Facilities,Association Management
Senior Community No
Tax ID R457400E08101
Security Features Smoke Detector(s)
Financing Conventional
Special Listing Condition Standard
Read Less
Want to know what your home might be worth? Contact us for a FREE valuation!

Our team is ready to help you sell your home for the highest possible price ASAP





