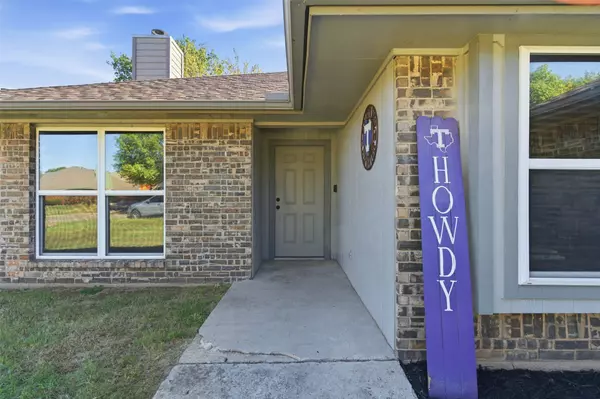
1212 Eagle Lake DR Azle, TX 76020
3 Beds
2 Baths
1,289 SqFt
UPDATED:
Key Details
Property Type Single Family Home
Sub Type Single Family Residence
Listing Status Active
Purchase Type For Sale
Square Footage 1,289 sqft
Price per Sqft $201
Subdivision Eagle Lake Garden Village Add
MLS Listing ID 21104224
Style Traditional,Detached
Bedrooms 3
Full Baths 2
HOA Y/N No
Year Built 1987
Annual Tax Amount $4,549
Lot Size 6,621 Sqft
Acres 0.152
Property Sub-Type Single Family Residence
Property Description
Location
State TX
County Tarrant
Community Curbs
Direction Take highway 199 towards Azle, take the exit onto Wells-Burnett Rd. Turn right onto Denver Trail, turn right onto Park St. Turn left onto S. Ash St. Turn right onto Eagle Lake Dr. Home will be on the right.
Interior
Interior Features Decorative/Designer Lighting Fixtures, Eat-in Kitchen, Pantry, Walk-In Closet(s)
Heating Central, Electric, Fireplace(s)
Cooling Central Air, Ceiling Fan(s), Electric
Flooring Luxury Vinyl Plank, Tile
Fireplaces Number 1
Fireplaces Type Family Room, Living Room, Wood Burning
Fireplace Yes
Window Features Window Coverings
Appliance Dishwasher, Electric Cooktop, Electric Oven, Disposal, Microwave
Laundry Washer Hookup, Dryer Hookup, ElectricDryer Hookup, Laundry in Utility Room, In Kitchen
Exterior
Exterior Feature Private Yard, Rain Gutters
Parking Features Concrete, Door-Single, Driveway, Garage Faces Front, Garage, Garage Door Opener, Inside Entrance, Kitchen Level, Lighted, On Street
Garage Spaces 2.0
Fence Back Yard, Fenced, Full, Privacy, Wood
Pool None
Community Features Curbs
Utilities Available Sewer Available, Water Available
Water Access Desc Public
Roof Type Composition
Street Surface Asphalt
Porch Rear Porch, Covered
Garage Yes
Building
Dwelling Type House
Foundation Slab
Sewer Public Sewer
Water Public
Level or Stories One
Schools
Elementary Schools Walnut Creek
High Schools Azle
School District Azle Isd
Others
Tax ID 05993083
Acceptable Financing Cash, Conventional, FHA, VA Loan
Listing Terms Cash, Conventional, FHA, VA Loan
Virtual Tour https://www.propertypanorama.com/instaview/ntreis/21104224
GET MORE INFORMATION






