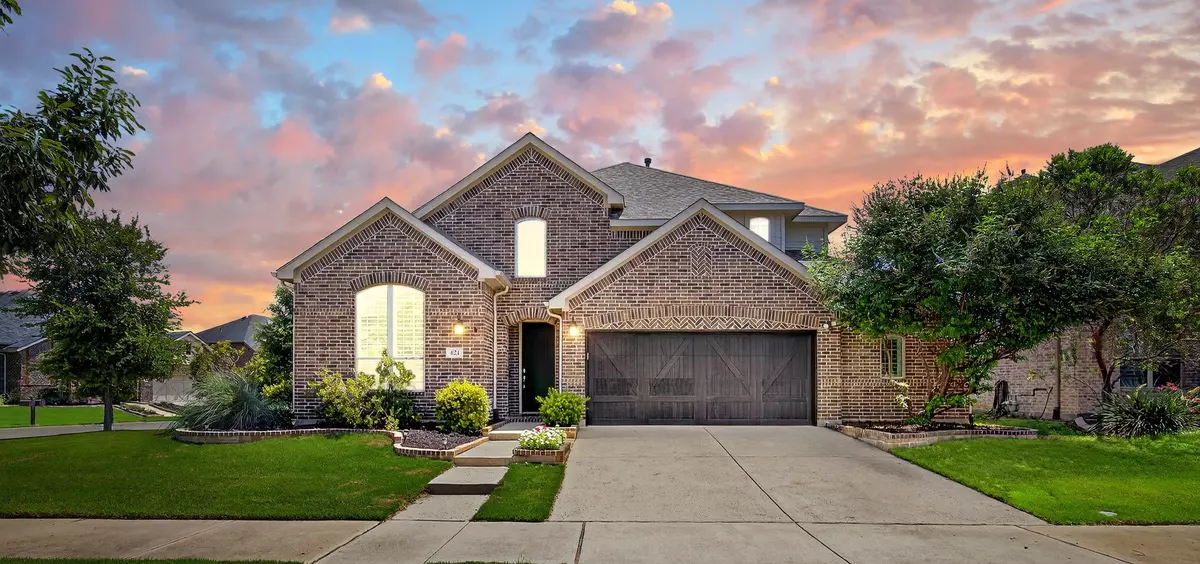424 Fenceline DR Argyle, TX 76226
5 Beds
4 Baths
3,247 SqFt
UPDATED:
Key Details
Property Type Single Family Home
Sub Type Single Family Residence
Listing Status Active
Purchase Type For Sale
Square Footage 3,247 sqft
Price per Sqft $187
Subdivision Harvest Ph 1
MLS Listing ID 20991484
Style Traditional,Detached
Bedrooms 5
Full Baths 4
HOA Fees $2,070/ann
HOA Y/N Yes
Year Built 2014
Annual Tax Amount $11,422
Lot Size 8,886 Sqft
Acres 0.204
Property Sub-Type Single Family Residence
Property Description
This beautifully designed home features a chef's kitchen with granite countertops, an oversized island, a five-burner gas range, and a sunny breakfast room. The primary suite offers vaulted ceilings, a deep soaking tub, separate shower, dual vanities, and a generous walk-in closet.
A guest bedroom is conveniently located on the main floor with front-facing plantation shutters and a full bathroom just steps away. Upstairs, you'll find three additional bedrooms and two full baths!
Enjoy movie nights in the fully wired media room, host game nights in the spacious game room, and take advantage of a bonus attic storage closet.
The large backyard includes a covered patio with a built-in gas line, ready for your grill, and plenty of space for play, pets, or gardening.
The oversized garage accommodates up to three vehicles or two plus a workshop area, complete with an epoxy floor and a window for natural light.
Location
State TX
County Denton
Community Clubhouse, Fitness Center, Lake, Playground, Park, Pool, Restaurant, Tennis Court(S), Trails/Paths, Curbs, Sidewalks
Direction From I-35W, take exit toward FM 407W, go west onto FM 407 W, turn right onto Cleveland Gibbs Rd, turn right onto 6th St, turn right onto Fenceline
Interior
Interior Features Decorative/Designer Lighting Fixtures, Double Vanity, Eat-in Kitchen, Granite Counters, High Speed Internet, Open Floorplan, Pantry, Cable TV, Walk-In Closet(s)
Heating Central, Natural Gas
Cooling Electric
Fireplaces Number 1
Fireplaces Type Gas Log, Gas Starter
Fireplace Yes
Window Features Shutters
Appliance Some Gas Appliances, Built-In Gas Range, Dishwasher, Electric Oven, Gas Cooktop, Disposal, Microwave, Plumbed For Gas
Laundry Washer Hookup, Electric Dryer Hookup, Laundry in Utility Room
Exterior
Parking Features Garage Faces Front, Garage, Garage Door Opener
Garage Spaces 3.0
Fence Wood
Pool None, Community
Community Features Clubhouse, Fitness Center, Lake, Playground, Park, Pool, Restaurant, Tennis Court(s), Trails/Paths, Curbs, Sidewalks
Utilities Available Natural Gas Available, Sewer Available, Separate Meters, Water Available, Cable Available
Water Access Desc Public
Roof Type Composition
Porch Covered
Garage Yes
Building
Lot Description Corner Lot
Dwelling Type House
Foundation Slab
Sewer Public Sewer
Water Public
Level or Stories Two
Schools
Elementary Schools Argyle West
Middle Schools Argyle
High Schools Argyle
School District Argyle Isd
Others
HOA Name Harvest Association
HOA Fee Include All Facilities
Tax ID R567108
Virtual Tour https://www.propertypanorama.com/instaview/ntreis/20991484





