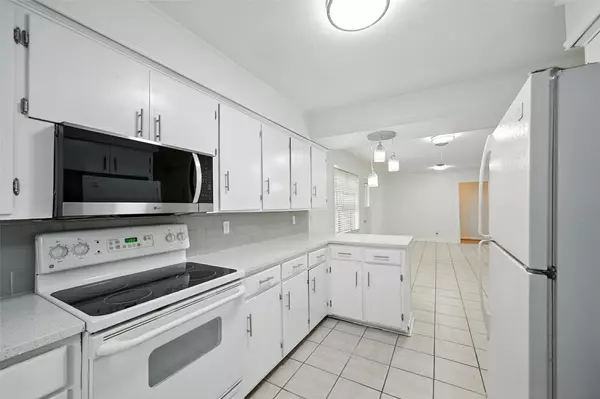304 N Bonham DR Allen, TX 75013
3 Beds
2 Baths
1,658 SqFt
UPDATED:
Key Details
Property Type Single Family Home
Sub Type Single Family Residence
Listing Status Active
Purchase Type For Rent
Square Footage 1,658 sqft
Subdivision Whisenant Estates #3
MLS Listing ID 20988574
Style Ranch,Detached
Bedrooms 3
Full Baths 2
HOA Y/N No
Year Built 1964
Lot Size 9,583 Sqft
Acres 0.22
Property Sub-Type Single Family Residence
Property Description
Location
State TX
County Collin
Direction use GPS
Interior
Flooring Carpet, Tile, Wood
Furnishings Unfurnished
Fireplace No
Appliance Dryer, Dishwasher, Electric Range, Disposal, Microwave, Refrigerator, Washer
Laundry Washer Hookup, Electric Dryer Hookup, Laundry in Utility Room
Exterior
Parking Features Door-Multi, Garage Faces Front
Garage Spaces 2.0
Pool None
Utilities Available Sewer Available, Underground Utilities, Water Available
Water Access Desc Public
Roof Type Composition
Garage Yes
Building
Dwelling Type House
Story 1
Foundation Slab
Sewer Public Sewer
Water Public
Level or Stories One
Schools
Elementary Schools Reed
Middle Schools Curtis
High Schools Allen
School District Allen Isd
Others
Senior Community No
Tax ID R114600201501
Pets Allowed Breed Restrictions, Number Limit, Size Limit, Yes, Pet Restrictions
Virtual Tour https://www.propertypanorama.com/instaview/ntreis/20988574





