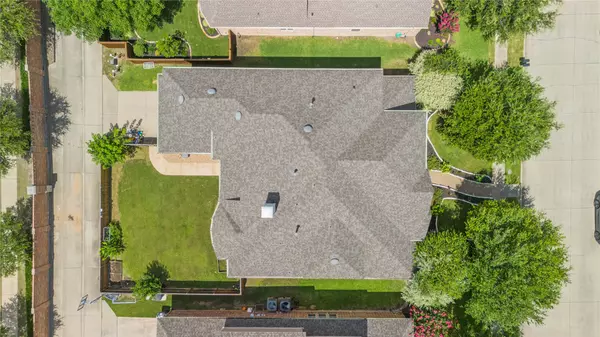931 N Birdsong DR Allen, TX 75013
5 Beds
5 Baths
4,633 SqFt
UPDATED:
Key Details
Property Type Single Family Home
Sub Type Single Family Residence
Listing Status Active
Purchase Type For Sale
Square Footage 4,633 sqft
Price per Sqft $189
Subdivision Starcreek Ph Two
MLS Listing ID 20975904
Style Traditional,Detached
Bedrooms 5
Full Baths 4
Half Baths 1
HOA Fees $397/qua
HOA Y/N Yes
Year Built 2007
Annual Tax Amount $14,732
Lot Size 8,276 Sqft
Acres 0.19
Property Sub-Type Single Family Residence
Property Description
Location
State TX
County Collin
Community Clubhouse, Lake, Playground, Park, Pickleball, Pool, Tennis Court(S), Trails/Paths, Curbs, Sidewalks
Direction please use GPS
Interior
Interior Features Chandelier, Decorative/Designer Lighting Fixtures, Double Vanity, Eat-in Kitchen, Granite Counters, High Speed Internet, Kitchen Island, Multiple Master Suites, Multiple Staircases, Open Floorplan, Pantry, Cable TV, Walk-In Closet(s)
Cooling Central Air, Ceiling Fan(s), Electric
Flooring Carpet, Ceramic Tile, Wood
Fireplaces Number 1
Fireplaces Type Gas Starter, Wood Burning
Fireplace Yes
Window Features Window Coverings
Appliance Some Gas Appliances, Double Oven, Dishwasher, Electric Oven, Gas Cooktop, Disposal, Ice Maker, Microwave, Plumbed For Gas, Refrigerator, Vented Exhaust Fan
Laundry Washer Hookup, Electric Dryer Hookup
Exterior
Parking Features Covered, Door-Multi, Direct Access, Garage, Garage Faces Rear
Garage Spaces 3.0
Pool None, Community
Community Features Clubhouse, Lake, Playground, Park, Pickleball, Pool, Tennis Court(s), Trails/Paths, Curbs, Sidewalks
Utilities Available Electricity Available, Natural Gas Available, Sewer Available, Separate Meters, Underground Utilities, Water Available, Cable Available
Water Access Desc Public
Roof Type Shingle
Garage Yes
Building
Dwelling Type House
Foundation Slab
Sewer Public Sewer
Water Public
Level or Stories Two
Schools
Elementary Schools Jenny Preston
Middle Schools Curtis
High Schools Allen
School District Allen Isd
Others
HOA Name Spectrum
HOA Fee Include All Facilities,Association Management
Senior Community No
Tax ID R926500L00401
Security Features Security System,Smoke Detector(s),Security Service
Virtual Tour https://www.propertypanorama.com/instaview/ntreis/20975904





