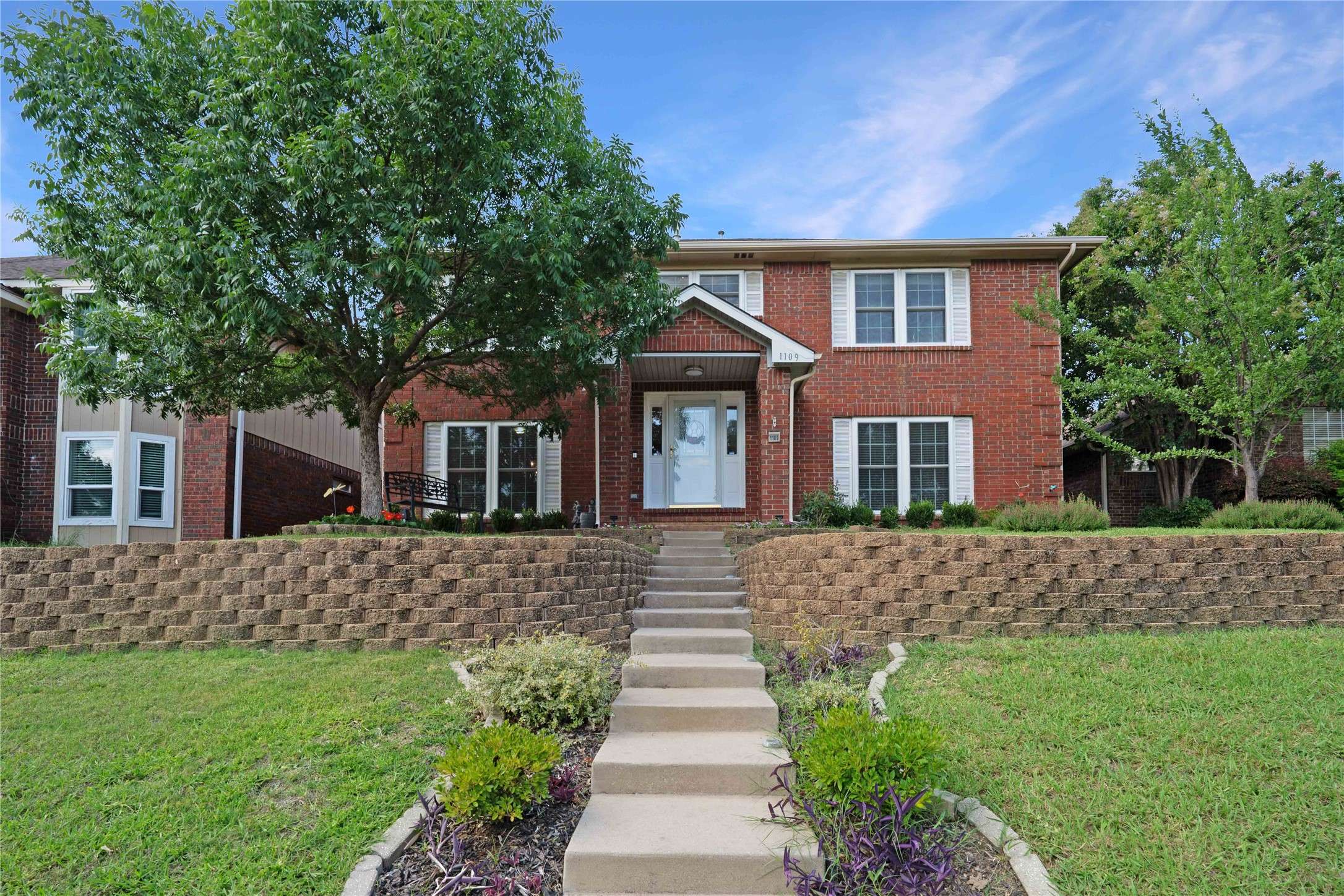1109 Holly DR Carrollton, TX 75010
5 Beds
3 Baths
3,034 SqFt
OPEN HOUSE
Sun Jul 06, 12:00pm - 2:00pm
UPDATED:
Key Details
Property Type Single Family Home
Sub Type Single Family Residence
Listing Status Active
Purchase Type For Sale
Square Footage 3,034 sqft
Price per Sqft $224
Subdivision Oak Hills Sec 4
MLS Listing ID 20978491
Style Colonial,Traditional,Detached
Bedrooms 5
Full Baths 2
Half Baths 1
HOA Y/N No
Year Built 1986
Annual Tax Amount $7,418
Lot Size 5,009 Sqft
Acres 0.115
Property Sub-Type Single Family Residence
Property Description
This home has been meticulously upgraded from top to bottom, featuring brand-new energy-efficient windows, a newer roof, a new water heater, radiant barrier insulation, and solar panels for ultimate comfort and savings. New LED lighting throughout brings a warm, modern glow to every room, while the freshly poured sidewalk with step lighting adds both style and safety.
Step inside to find gorgeous wood flooring throughout—no carpet in sight! Multiple living spaces offer endless flexibility for a home office, media room, or play area. The beautifully remodeled kitchen showcases granite countertops, stainless steel appliances, and abundant cabinet space, flowing seamlessly into the formal dining area.
Upstairs, a spacious game room provides the perfect hangout, while the massive primary suite offers a true retreat with wood floors and private access to a relaxing outdoor balcony. The spa-worthy ensuite bath features a soaking tub, a frameless walk-in shower, and dual vanities for a touch of everyday luxury.
All secondary bedrooms are generously sized with walk-in closets. Outside, enjoy the screened-in porch and a stylish outdoor living area with zero grass—designed for low-maintenance living without sacrificing comfort or curb appeal.
This home truly has it all—modern updates, thoughtful design, and energy-efficient upgrades—ready for you to move right in. Don't miss this incredible Oak Hills gem!
Location
State TX
County Denton
Community Curbs
Direction From Sam Rayburn Tollway N, Exit Hebron, R on W Hebron, L on Juniper, L on Holly.
Interior
Interior Features Built-in Features, Chandelier, Decorative/Designer Lighting Fixtures, Double Vanity, Granite Counters, High Speed Internet, Pantry, Cable TV, Walk-In Closet(s)
Heating Central
Cooling Central Air
Flooring Ceramic Tile, Hardwood, Marble
Fireplaces Number 1
Fireplaces Type Living Room, Masonry
Fireplace Yes
Window Features Window Coverings
Appliance Dishwasher, Disposal, Gas Range, Microwave, Vented Exhaust Fan
Laundry Laundry in Utility Room
Exterior
Exterior Feature Lighting, Rain Gutters
Parking Features Alley Access, Door-Multi, Driveway, Garage, Garage Door Opener, Garage Faces Rear
Garage Spaces 2.0
Fence Back Yard, Wood
Pool None
Community Features Curbs
Utilities Available Electricity Available, Electricity Connected, Natural Gas Available, Sewer Available, Separate Meters, Water Available, Cable Available
Water Access Desc Public
Roof Type Composition
Porch Patio, Covered
Garage Yes
Building
Lot Description Interior Lot, Landscaped, Subdivision, Sprinkler System, Few Trees
Dwelling Type House
Foundation Slab
Sewer Public Sewer
Water Public
Level or Stories Two
Schools
Elementary Schools Hebron Valley
Middle Schools Creek Valley
High Schools Hebron
School District Lewisville Isd
Others
Tax ID R128519
Security Features Smoke Detector(s)
Special Listing Condition Standard
Virtual Tour https://www.propertypanorama.com/instaview/ntreis/20978491





