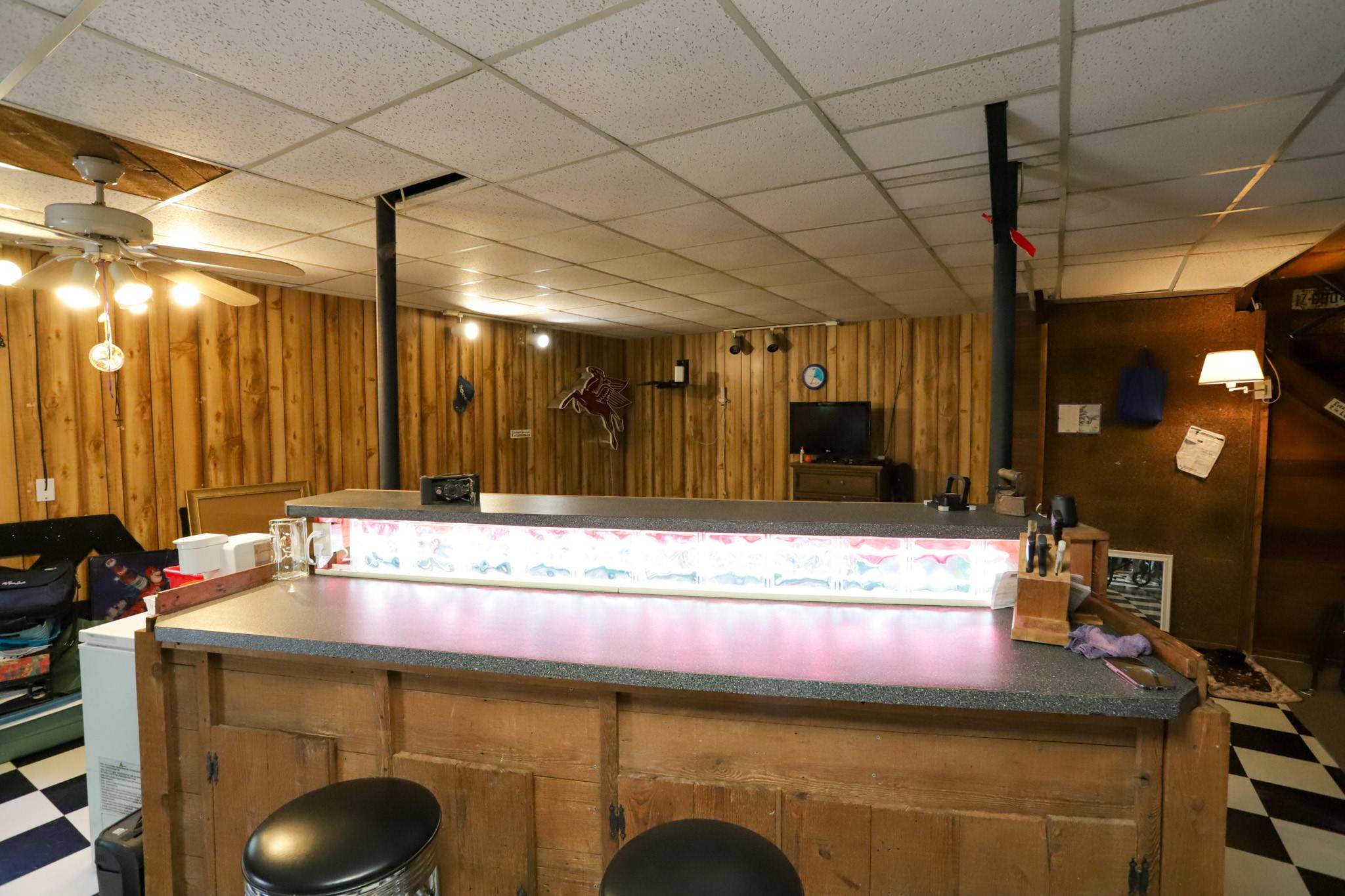1246 Lifestyle LN Mcgregor, TX 76657
1 Bed
2 Baths
1,250 SqFt
UPDATED:
Key Details
Property Type Single Family Home
Sub Type Single Family Residence
Listing Status Active
Purchase Type For Sale
Square Footage 1,250 sqft
Price per Sqft $244
Subdivision Brooks D B
MLS Listing ID 20981322
Style Barndominium,Detached,Farmhouse
Bedrooms 1
Full Baths 2
HOA Y/N No
Year Built 1993
Annual Tax Amount $2,332
Lot Size 4.103 Acres
Acres 4.103
Property Sub-Type Single Family Residence
Property Description
Discover the perfect blend of functionality and comfort with this unique barndominium situated on 4.103 acres in the peaceful countryside northeast of McGregor, Texas. Located within the sought-after McGregor Independent School District and serviced by Heart of Texas Electric Co-op and Central Bosque Water Supply, this versatile property offers both residential and workshop potential. Built in 1993, the 2,100 sq. ft. metal shop includes finished living area totaling approximately 1,250 sq. ft. The ground floor features a living area, kitchen and full bath and laundry area layout with an open-concept of about 820 sq. ft., while the upstairs loft adds a bedroom with a cedar lined closet, bath, and a charming wooden balcony overlooking the property. A spacious 42' x 30.5' open shop area features multiple shop doors, allowing for convenient pull-through access—ideal for large equipment, recreational vehicles, or hobby use. An additional 450 sq. ft. loft space inside the shop offers the potential for another bedroom, office, or storage. Enjoy the peacful rock garden with plenty of tree coverage and privacy. This property offers endless possibilities—whether you're seeking a homestead with workshop space or a weekend retreat with room to grow.
Location
State TX
County Mclennan
Direction Frwom Waco HWY 84 west towards McGregor, Right on Speegleville Road for . 7 miles, left on New Winsdor Parkway for 4.4 miles, then left on Lifestyle Lane approximately 1 mile, propety on the right.
Interior
Interior Features Cedar Closet(s), Kitchen Island, Open Floorplan
Heating Central, Electric
Cooling Central Air
Flooring Linoleum, Vinyl
Fireplaces Type None
Equipment Satellite Dish
Fireplace No
Appliance Dishwasher, Electric Oven, Electric Range, Refrigerator
Laundry Washer Hookup, Electric Dryer Hookup, In Kitchen
Exterior
Exterior Feature Awning(s), Balcony, Deck
Parking Features Driveway, Gravel
Fence Barbed Wire
Pool None
Utilities Available Electricity Available, Electricity Connected, Septic Available, Water Available
Water Access Desc Community/Coop
Roof Type Metal
Street Surface Asphalt
Accessibility Accessible Approach with Ramp, Accessible Entrance
Porch Other, Balcony, Covered, Deck
Road Frontage All Weather Road
Garage No
Building
Lot Description Acreage, Many Trees, Wooded
Dwelling Type House
Foundation Slab
Sewer Septic Tank
Water Community/Coop
Level or Stories One and One Half
Schools
Elementary Schools Mcgregor
High Schools Mcgregor
School District Mcgregor Isd
Others
Tax ID 340082000004032
Special Listing Condition Standard
Virtual Tour https://www.propertypanorama.com/instaview/ntreis/20981322





