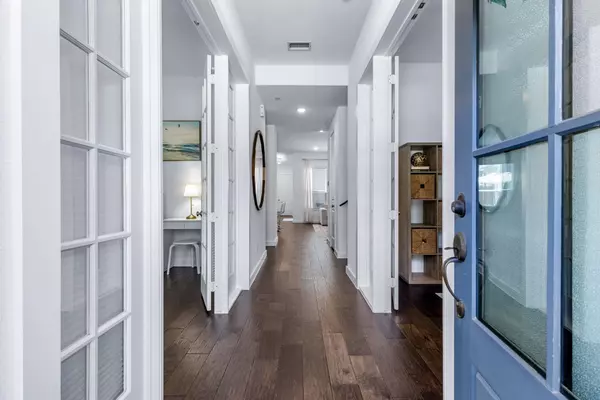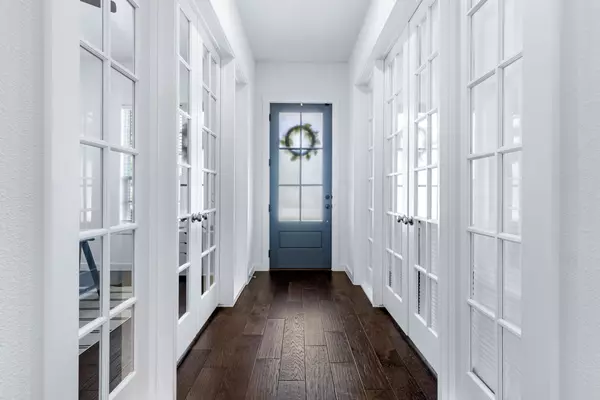1018 Marian DR Allen, TX 75013
3 Beds
3 Baths
2,012 SqFt
UPDATED:
Key Details
Property Type Townhouse
Sub Type Townhouse
Listing Status Active
Purchase Type For Sale
Square Footage 2,012 sqft
Price per Sqft $236
Subdivision Montgomery Ridge Ph Ii
MLS Listing ID 20978797
Style Traditional
Bedrooms 3
Full Baths 2
Half Baths 1
HOA Fees $388/mo
HOA Y/N Yes
Year Built 2018
Annual Tax Amount $7,455
Lot Size 2,308 Sqft
Acres 0.053
Lot Dimensions 25 x
Property Sub-Type Townhouse
Property Description
Location
State TX
County Collin
Community Community Mailbox, Sidewalks
Direction From Bethany go south on Montgomery Ridge to Marian
Interior
Interior Features Eat-in Kitchen, High Speed Internet, Kitchen Island, Open Floorplan, Pantry, Cable TV, Vaulted Ceiling(s), Walk-In Closet(s)
Heating Central, Natural Gas
Cooling Central Air, Ceiling Fan(s), Electric
Flooring Carpet, Ceramic Tile, Laminate, Tile, Wood
Fireplace No
Window Features Window Coverings
Appliance Dishwasher, Gas Cooktop, Disposal, Microwave, Refrigerator, Vented Exhaust Fan
Laundry Washer Hookup, Electric Dryer Hookup
Exterior
Exterior Feature Rain Gutters, Uncovered Courtyard
Parking Features Door-Single, Garage, Garage Door Opener, Kitchen Level, Garage Faces Rear
Garage Spaces 2.0
Pool None
Community Features Community Mailbox, Sidewalks
Utilities Available Sewer Available, Cable Available
Amenities Available Maintenance Front Yard
Roof Type Composition
Porch Covered
Garage Yes
Building
Lot Description Backs to Greenbelt/Park, Sprinkler System
Foundation Slab
Sewer Public Sewer
Level or Stories Two
Schools
Elementary Schools Norton
Middle Schools Ereckson
High Schools Allen
School District Allen Isd
Others
HOA Name Neighborhood Mgmt Inc
HOA Fee Include Association Management,Insurance,Maintenance Grounds,Maintenance Structure
Senior Community No
Tax ID R1118700G02301
Security Features Carbon Monoxide Detector(s),Smoke Detector(s)
Virtual Tour https://www.propertypanorama.com/instaview/ntreis/20978797





