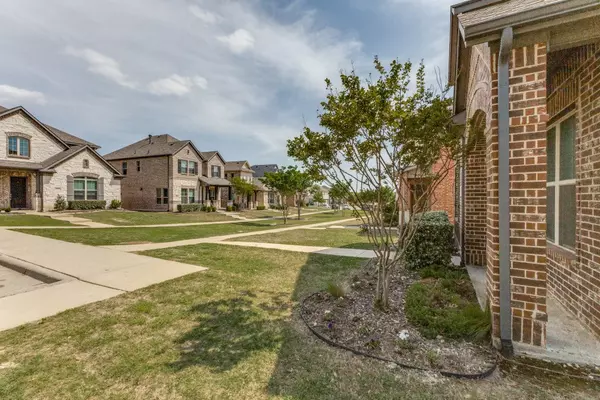1064 Margo DR Allen, TX 75013
4 Beds
4 Baths
2,337 SqFt
UPDATED:
Key Details
Property Type Single Family Home
Sub Type Single Family Residence
Listing Status Active
Purchase Type For Sale
Square Footage 2,337 sqft
Price per Sqft $248
Subdivision Village At Twin Creeks Ph Two
MLS Listing ID 20978434
Style Traditional,Detached
Bedrooms 4
Full Baths 3
Half Baths 1
HOA Fees $550/qua
HOA Y/N Yes
Year Built 2018
Annual Tax Amount $10,111
Lot Size 4,007 Sqft
Acres 0.092
Property Sub-Type Single Family Residence
Property Description
Location
State TX
County Collin
Community Curbs
Direction From HWY 121 Sam Rayburn, exit W. Exchange Pkwy, past Alma, right on Kennedy, right on Margo, in courtyard last home on the left at Fullerton Dr. From US HWY 75, exit W. Exchange Pkwy, left Kennedy, right on Margo.
Interior
Interior Features High Speed Internet, Cable TV, Wired for Sound
Heating Central, Natural Gas
Cooling Central Air, Ceiling Fan(s), Electric
Flooring Carpet, Ceramic Tile
Fireplace No
Appliance Dishwasher, Gas Cooktop, Disposal, Microwave, Tankless Water Heater, Vented Exhaust Fan
Laundry Laundry in Utility Room
Exterior
Parking Features Garage, Garage Door Opener
Garage Spaces 2.0
Fence Fenced, Wrought Iron
Pool None
Community Features Curbs
Utilities Available Sewer Available, Water Available, Cable Available
Water Access Desc Public
Roof Type Composition
Garage Yes
Building
Dwelling Type House
Foundation Slab
Sewer Public Sewer
Water Public
Level or Stories Two
Schools
Elementary Schools Boon
Middle Schools Ereckson
High Schools Allen
School District Allen Isd
Others
HOA Name Neighborhood Management
HOA Fee Include Association Management
Tax ID R1101000D02301
Security Features Security System
Virtual Tour https://www.propertypanorama.com/instaview/ntreis/20978434





