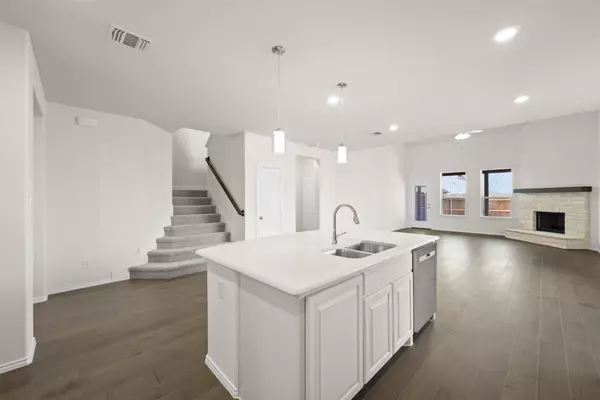371 Freestall DR Midlothian, TX 76065
4 Beds
4 Baths
3,106 SqFt
OPEN HOUSE
Sat Aug 02, 1:00pm - 4:00pm
Sun Aug 03, 1:00pm - 4:00pm
UPDATED:
Key Details
Property Type Single Family Home
Sub Type Single Family Residence
Listing Status Active
Purchase Type For Sale
Square Footage 3,106 sqft
Price per Sqft $157
Subdivision Redden Farms
MLS Listing ID 20829661
Style Traditional,Detached
Bedrooms 4
Full Baths 3
Half Baths 1
HOA Fees $780/ann
HOA Y/N Yes
Year Built 2025
Lot Size 7,405 Sqft
Acres 0.17
Property Sub-Type Single Family Residence
Property Description
Location
State TX
County Ellis
Community Clubhouse, Curbs, Playground, Park, Pool, Sidewalks, Trails/Paths
Direction From HWY 287 exit Midlothian Parkway and go North. Turn Right onto FM 1387. Take a right at Onward Road and community is straight ahead
Interior
Interior Features Decorative/Designer Lighting Fixtures, Double Vanity, High Speed Internet, Kitchen Island, Open Floorplan, Pantry, Wired for Data, Walk-In Closet(s)
Heating Central
Cooling Central Air, Electric
Flooring Carpet, Tile, Wood
Fireplaces Number 1
Fireplaces Type Gas Starter, Living Room, Wood Burning
Fireplace Yes
Appliance Dishwasher, Electric Oven, Gas Cooktop, Disposal, Microwave, Tankless Water Heater
Laundry Washer Hookup, Electric Dryer Hookup, Laundry in Utility Room
Exterior
Exterior Feature Lighting, Private Yard
Parking Features Door-Single
Garage Spaces 2.0
Pool None, Community
Community Features Clubhouse, Curbs, Playground, Park, Pool, Sidewalks, Trails/Paths
Utilities Available Sewer Available, Water Available
Water Access Desc Public
Roof Type Composition
Porch Covered
Garage Yes
Building
Lot Description Subdivision
Dwelling Type House
Foundation Slab
Sewer Public Sewer
Water Public
Level or Stories Two
Schools
Elementary Schools Longbranch
Middle Schools Walnut Grove
High Schools Heritage
School District Midlothian Isd
Others
HOA Name Neighborhood Management INC
HOA Fee Include All Facilities,Association Management,Maintenance Grounds
Senior Community No
Tax ID 301147
Security Features Security System Owned,Security System,Carbon Monoxide Detector(s),Smoke Detector(s)
Virtual Tour https://www.propertypanorama.com/instaview/ntreis/20829661





